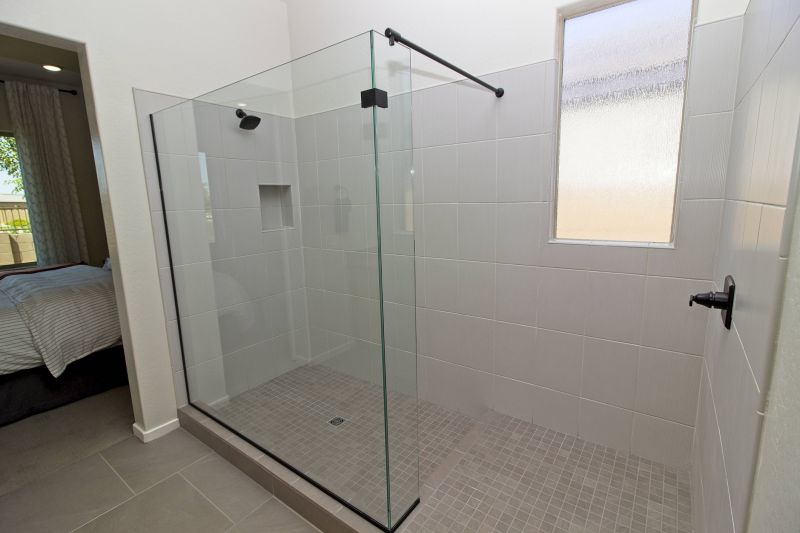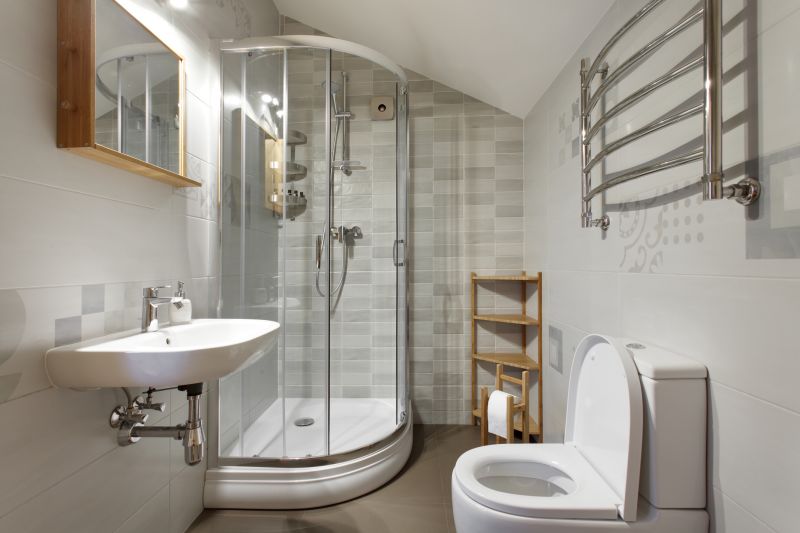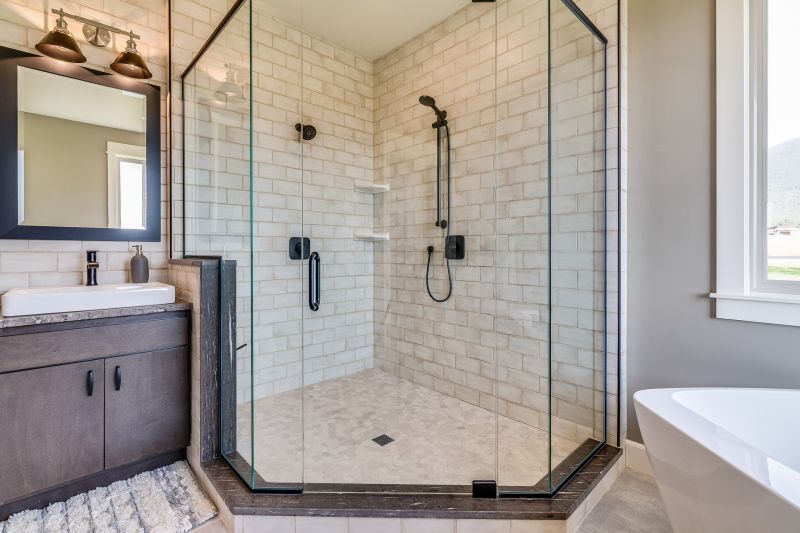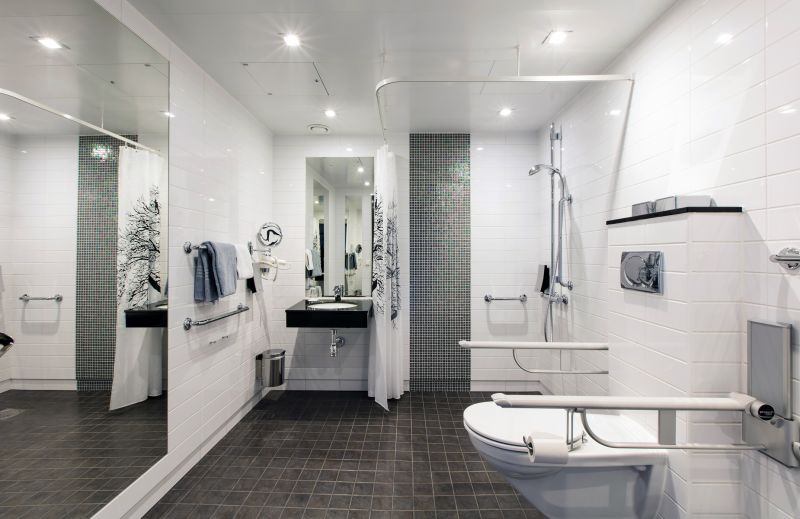Smart Small Bathroom Shower Configurations
Corner showers maximize space by utilizing the often underused corners of small bathrooms. They typically feature a quadrant or neo-angle design, which allows for easy access and efficient use of space. These layouts are ideal for bathrooms with limited width, providing a spacious feel while occupying minimal floor area.
Walk-in showers offer a sleek, open look that can make a small bathroom appear larger. They often feature frameless glass enclosures and minimal hardware, creating a seamless transition from the rest of the bathroom. This layout enhances accessibility and simplifies cleaning, making it a popular choice for compact spaces.

Small bathroom shower layouts can be tailored to fit various spaces, from narrow corridors to compact corners. Innovative designs incorporate sliding doors, built-in niches, and space-saving fixtures to maximize usability without sacrificing style.

Different configurations, such as L-shaped or linear showers, can be adapted to small bathrooms, providing flexibility in design. These layouts often include clever storage solutions like recessed shelves and corner benches to optimize space.

Glass enclosures and minimal framing can create a sense of openness, making the bathroom feel larger. The choice of tiles and lighting further enhances the perception of space and adds visual interest.

Utilizing vertical space with tall shower niches and wall-mounted fixtures helps keep the floor area clear. These design elements contribute to a clean, uncluttered appearance suitable for small bathrooms.
Efficient use of space in small bathroom shower layouts often involves integrating multifunctional elements. For instance, combining a shower with a bathtub or incorporating built-in storage within the shower enclosure can save valuable space. Additionally, selecting compact fixtures and transparent glass allows light to flow freely, enhancing the sense of openness. The choice of materials and colors also plays a significant role; lighter hues and reflective surfaces can make a small bathroom appear more expansive. Proper planning ensures that every inch serves a purpose, resulting in a functional yet stylish shower area.
| Layout Type | Suitable Space | Advantages |
|---|---|---|
| Corner Shower | Limited corner space | Maximizes unused corners, saves space |
| Walk-In Shower | Open floor plans | Creates an open feel, easy to access |
| L-Shaped Shower | Narrow rectangular spaces | Utilizes corners efficiently |
| Sliding Door Shower | Small width bathrooms | Prevents door swing space issues |
| Wet Room | Very compact spaces | Combines shower and bathroom in one area |
Incorporating innovative design features can significantly enhance small bathroom shower layouts. For example, installing a shower with a glass partition instead of a door can open up the space visually. Similarly, using wall-mounted fixtures and recessed shelving reduces clutter and maintains a clean aesthetic. Proper lighting, including recessed and task lights, can brighten the area and make it feel more spacious. When planning a small bathroom shower, it is essential to balance functionality with style, ensuring that the layout supports daily routines while maintaining visual harmony.


